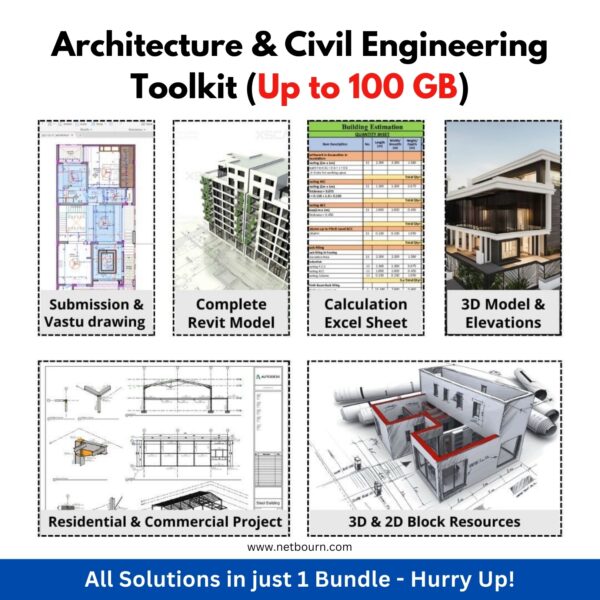Description
Unlock a comprehensive toolkit designed exclusively for architects and civil engineers with the Architecture & Civil Engineering Toolkit – All In 1 Package! Whether you’re working on residential, commercial, institutional, or hospitality projects, this all-inclusive package provides everything you need to streamline your design and planning process.
What You’ll Get Inside:
▶️ Project Files
➤ Residential, Commercial, Institutional, and Hospitality Projects.
▶️ 10K AutoCAD Plan Files Bundle (DWG)
➤ Includes Structural Detailing, MEP Detailing, Architectural Plans, Elevation Drawings, Scheduling, and Vastu Compliant Designs.
▶️ Family & 3D Model Library (1000+)
➤ A rich library of Sketch Models, 3DS Max Library Files, Lumion Models, Revit Models, and AutoCAD Blocks (5000+).
▶️ Software Download & Installation Guide
➤ Detailed guides for Revit, AutoCAD, Sketchup, 3DS Max, and MS Office installation.
▶️ Calculation Kit (100+)
➤ Estimation & Calculation Sheets, and Quantity Scheduling tools for precise planning.
This toolkit offers a powerful suite of resources, from AutoCAD files and 3D models to installation guides and calculation sheets, all designed to enhance your productivity and accuracy.
Features:
• Lifetime Access to All Resources
• Instantly Downloadable Content
• User-Friendly for All Skill Levels
• Compatible with Major Design Software
• 10,000+ AutoCAD Plans and 3D Models.






















 Pan Indian Database & Whatsapp Marketing Software with Gmap Data Extractor !
Pan Indian Database & Whatsapp Marketing Software with Gmap Data Extractor !  77 Lakhs Online Shoppers Database With Premium Bonuses!
77 Lakhs Online Shoppers Database With Premium Bonuses!
Reviews
There are no reviews yet.